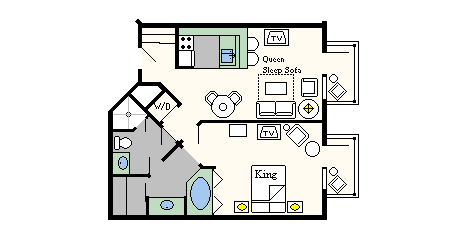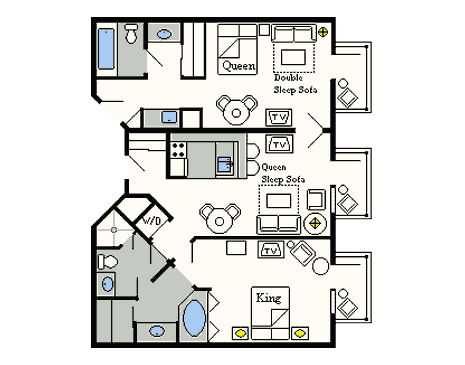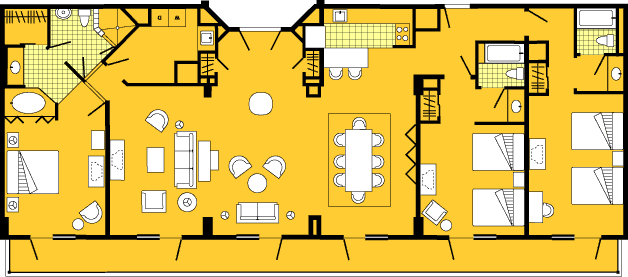|
Check In - Check Out
Check in time
is: 3:00 PM.
Check out
time is: 11:00 AM.
Accommodations include:
- 292 non-smoking rooms
- 29 disabled-accessible rooms.
Best Room Locations
Water views offer either a view of the canal or Crescent
Lake. Rooms overlooking Crescent Lake, also overlook the promenade which can be noisy. Rooms near Luna Park can also be noisy.
Disney's Boardwalk Villas offers 383 villas varying
from Studios to three-bedroom Grand Villas.
Disney's BoardWalk
Villas Features & Floor Plains
- 6:00am to midnight room service
- Nonsmoking rooms available
- High Speed Internet Access
- Irons, ironing boards
- hairdryers
- Vacuum cleaners
- Dual line phones with voicemail
- High Speed Internet Access
- Ceiling fan
- In-room safes
- Hair dryer
- Make-up mirrors in each room
- Private porch or balcony.
|
- One bathroom (or more)
- Vanity area with sink
- In-room wall safe
- Table and two chairs
- Phone - voice mail and data port
- 120 Volt A/C
- Ceiling Fan
- Air Conditioned
- Television with remote
- Bath Tub with shower
- Smoke Detector
- Pak-n-Play Crib available
|

Studio
The Studio includes a microwave, mini-refrigerator,
coffee maker, and wet bar. It offers one queen-sized bed and a double sleeper sofa, as well as a small dining table with two
chairs. Includes private balcony. (Four adults maximum, plus one child under age three in crib.) The average studio is 359
square feet.
Studio
With Daybed
Includes a microwave, mini-refrigerator,
coffee maker, and wet bar. This Studio offers one queen-sized bed, a double sleeper sofa, and a five-foot daybed, as well
as a small dining table with two chairs. Includes private balcony. (Four adults maximum, plus one child, plus one child under
age three in crib.)

- Typical Studio 359 Square Feet.
- Four Guests maximum, plus one
child under age 3 in a crib.
- One queen-size bed and a double-size
sleeper sofa.
- Kitchenette:
- microwave oven
- under-counter refrigerator
- wet bar
- coffee maker
- Small table and two chairs
One-Bedroom
Villa
The one-bedroom Villa has one bedroom and
one bathroom, a fully equipped kitchen, dining area, stacked washer and dryer, and private balcony. The master bedroom suite
includes a king-sized bed and whirlpool tub. The living room has a queen-sized sleeper sofa. (Four adults maximum, plus one
child under age three in crib.) The average one-bedroom is 712 square feet.

- 712 Square Feet
- Four Guests maximum, plus one
child under age 3 in a crib.
- One king-size bed and a queen-size
sleeper sofa.
- Full kitchens include:
- Blender
- Dinnerware
- Pots and pans
- Microwave
- Toaster
- Stove
- Refrigerator
- Dishwasher
- Electric mixer (upon request)
- DVD player
- Full-size washer and dryer
- Whirlpool tub
- 5-person booth-style dining table
Two-Bedroom Villa
The two-bedroom, two-bath Villa has a fully
equipped kitchen, dining area, stacked washer and dryer, and private balcony. The master bedroom suite includes a king-sized
bed and whirlpool tub. The living room has a queen-sized sleeper sofa. The second bedroom area has a queen-sized bed and a
double sleeper sofa, and also offers a studio kitchen with microwave, mini-refrigerator, coffee maker, and wet bar. (Eight
adults maximum, plus one child under age three in crib.) The average two-bedroom is 1,071 square feet.

- 1,072 Square Feet
- Eight Guests maximum, plus one
child under age 3 in a crib.
- One king-size bed, queen-size
bed, double-size sleeper sofa and a queen-size sleeper sofa.
- Full kitchens include:
- Blender
- Dinnerware
- Pots and pans
- Microwave
- Toaster
- Stove
- Refrigerator
- Dishwasher
- Electric mixer (upon request)
- DVD player
- Full-size washer and dryer
- Whirlpool tub
- Second full bathroom
- 5-person booth-style dining table
Grand
Villa
The three-bedroom, three-bath Grand Villa
has a fully equipped kitchen, dining room, laundry room with full-sized washer and dryer, and a private balcony overlooking
Crescent Lake. The master bedroom features a king-sized bed and whirlpool tub. The other two bedrooms each have two queen-sized
beds and a private bath. The living room has a queen-sized sleeper sofa. (Twelve adults maximum, plus one child under age
three in crib.) The average Grand Villa is 2,142 square feet.

- 2,142 Square Feet
- Twelve Guests maximum, plus one
child under age 3 in a crib.
- Three Bedroom, four bath
- One king-size bed, two queen-size
bed and two queen-size sleeper sofa.
- Full kitchens include:
- Blender
- Dinnerware
- Pots and pans
- Microwave
- Toaster
- Stove
- Refrigerator
- Dishwasher
- Electric mixer (upon request)
- DVD player
- Full-size washer and dryer
- Whirlpool tub
- Second full bathroom
- 5-person booth-style dining table.
|

